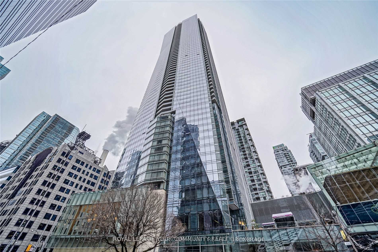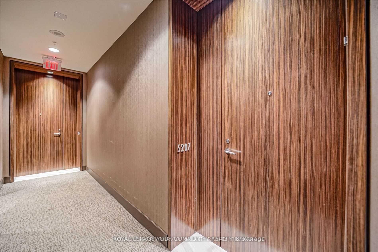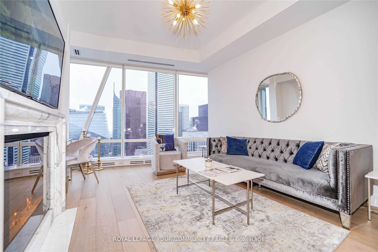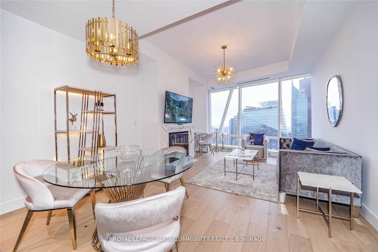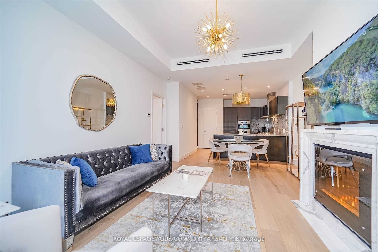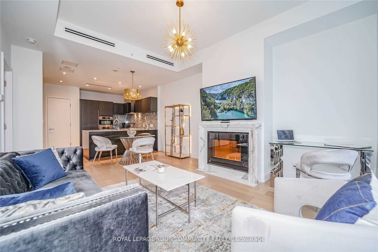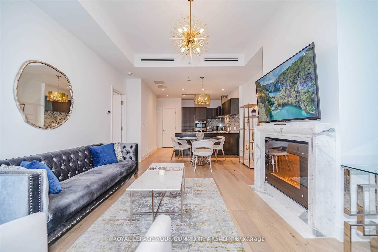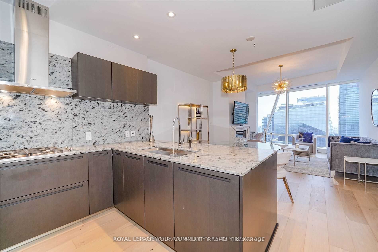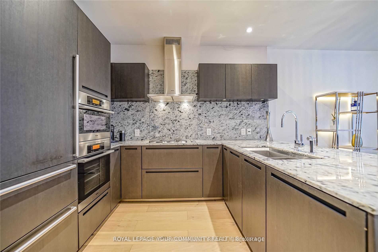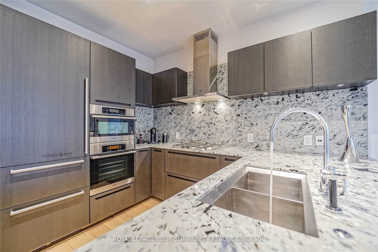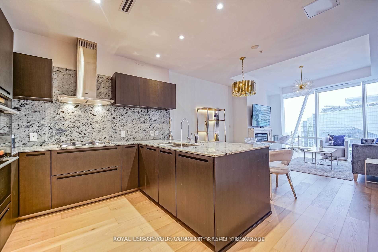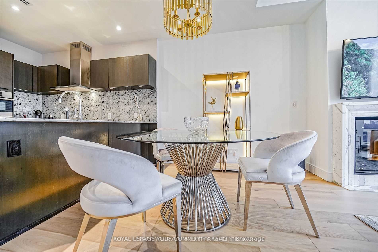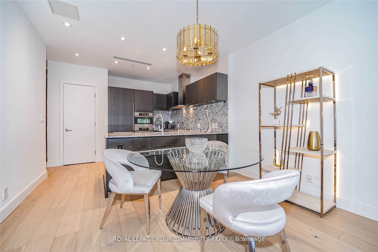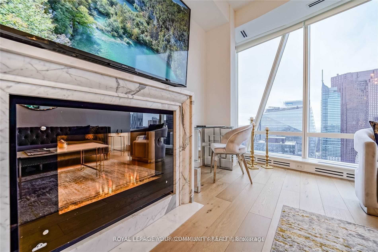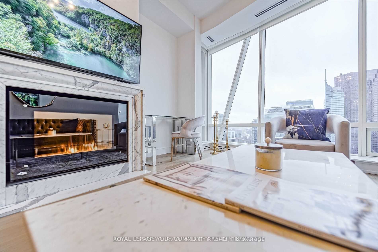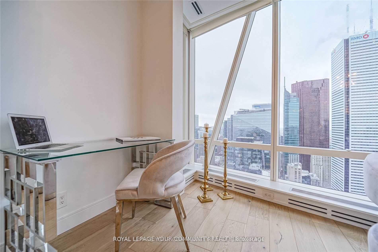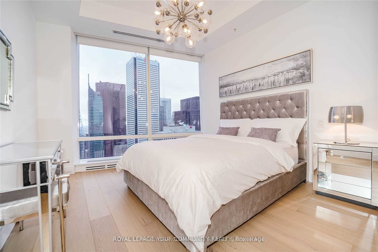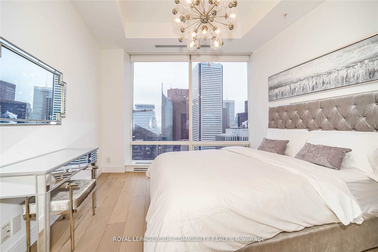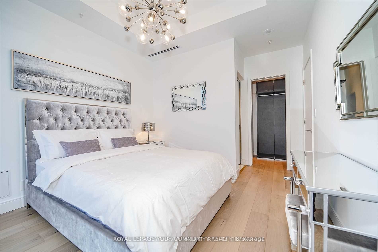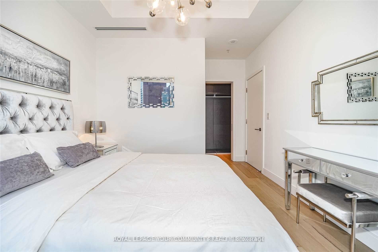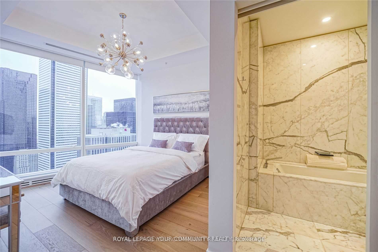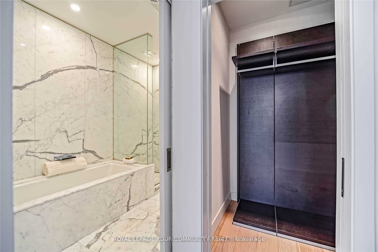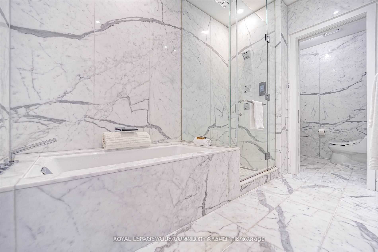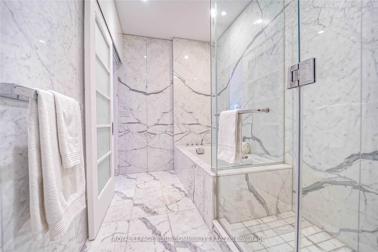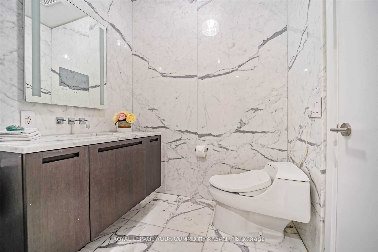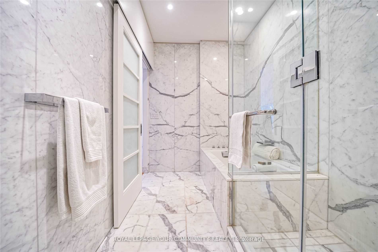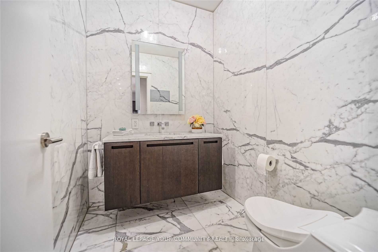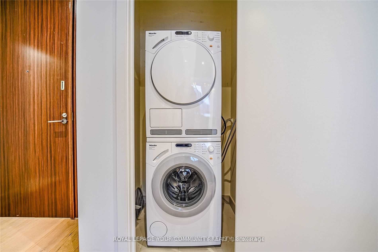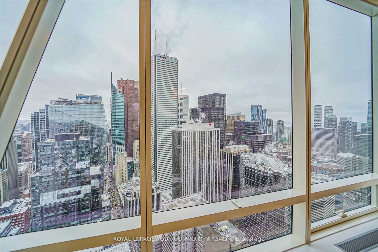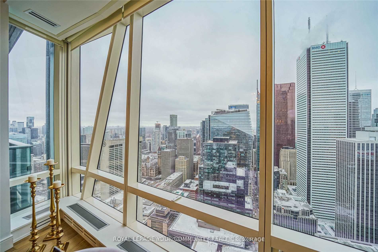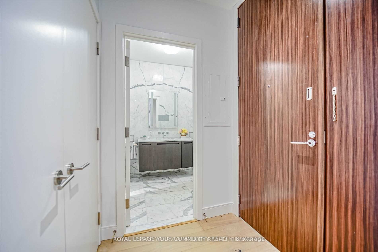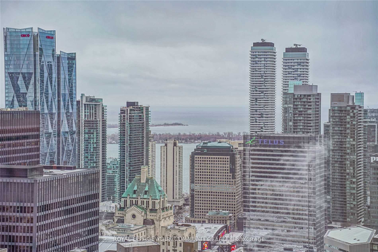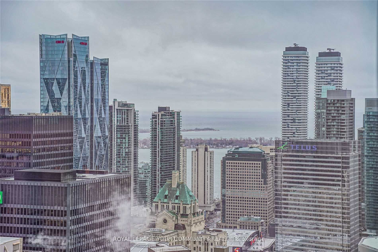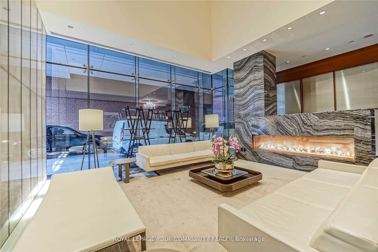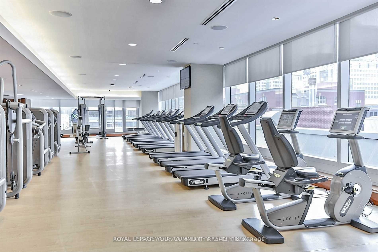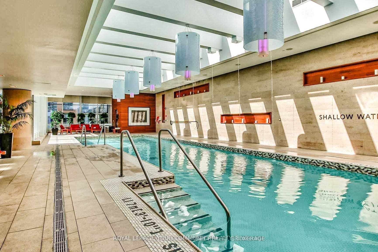| Date | Days on Market | Price | Event | Listing ID |
|---|
|
|
117 | $1,355,000 | Expired | C9241345 |
| 8/6/2024 | 117 | $1,355,000 | Listed | |
|
|
48 | $1,350,000 | Terminated | C8292754 |
| 5/1/2024 | 48 | $1,350,000 | Listed | |
|
|
58 | $1,338,000 | Terminated | C8030814 |
| 1/30/2024 | 58 | $1,338,000 | Listed | |
|
|
76 | $1,365,000 | Terminated | C7296292 |
| 11/14/2023 | 76 | $1,365,000 | Listed | |
|
|
130 | $1,397,000 | Terminated | C6641428 |
| 7/6/2023 | 130 | $1,397,000 | Listed | |
|
|
36 | $1,425,000 | Terminated | C6043024 |
| 5/25/2023 | 36 | $1,425,000 | Listed | |
|
|
60 | $1,488,000 | Terminated | C5955025 |
| 3/9/2023 | 60 | $1,488,000 | Listed | |
|
|
49 | $4,995 | Terminated | C5975919 |
| 3/20/2023 | 49 | $4,995 | Listed | |
|
|
12 | $1,535,000 | Terminated | C5929161 |
| 2/24/2023 | 12 | $1,535,000 | Listed |

